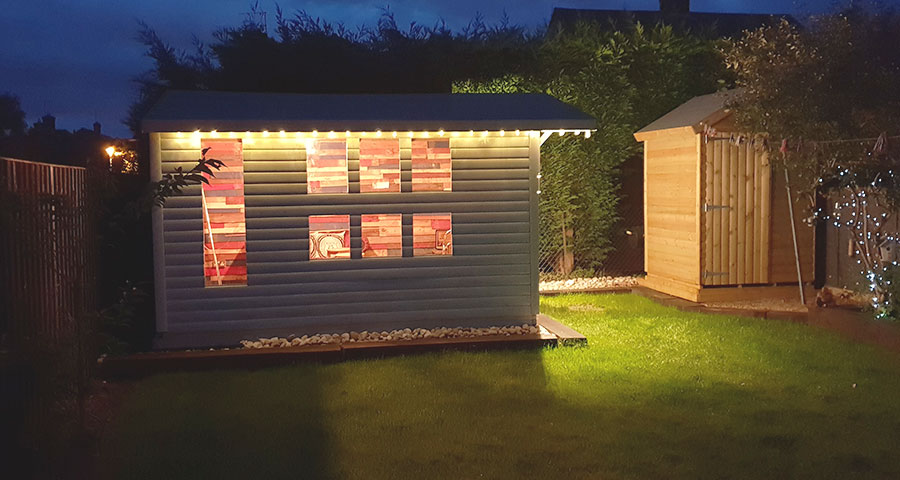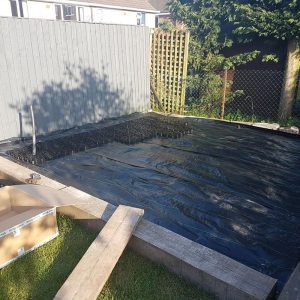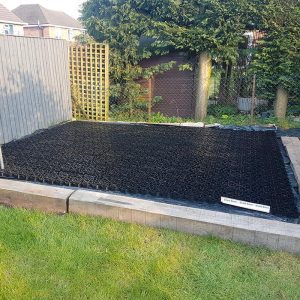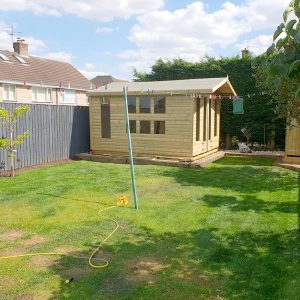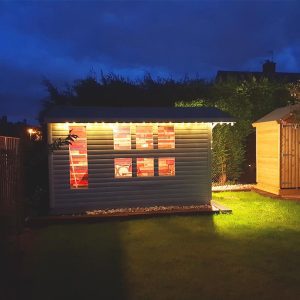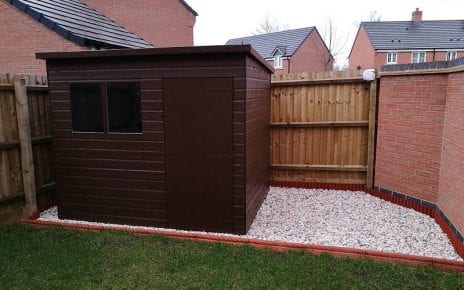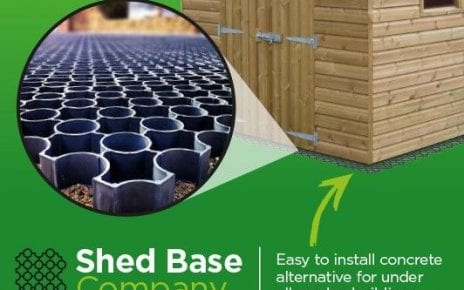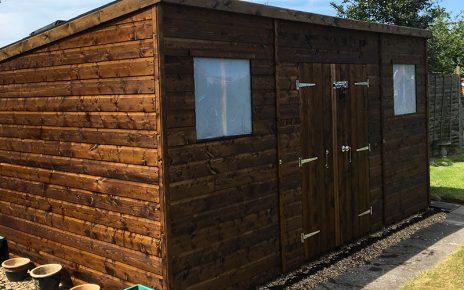This case study comes from Adam, who after recently purchasing a brand new, made to order Log Cabin from Noah Garden Rooms began looking for a suitable foundation to support his very large and heavy cabin. Adam was looking to create Bar/Man Cave at the back of his garden and wanted a base that he could install himself and would help prolong the life of his new cabin. Read on to see what base Adam decided to use:
Sourcing A Log Cabin Base
Adam began researching online for log cabin bases and looking at all of the options he had to stand his new log cabin on top of. After browsing a few options he came across our website and our fully recycled plastic bases. Adam started to read up on the many benefits our bases carry including:
• Able to hold up to 420 tonnes per sqm
• Lightweight & easy to install
• Fully permeable
• UV & weather resistant
• Made in the UK from 100% recycled plastic
Upon learning about the fantastic benefits our bases hold, Adam ordered a 12ft x 10ft Plastic Base Kit which includes membrane and u-pins. His order was packed and dispatched on Monday and arrived at his home on Wednesday in easy to manage boxes so he could store his base until he was ready to begin his installation.
Installing Plastic Cabin Base
Once the day of installation arrived, Adam unpacked his base panels, membrane, staples, required tools and other products onto his garden ready to begin laying his base.
Adam began by marking out a 12ft x 10ft area at the back of his garden where his log cabin would be installed using a tape measure and string. From here, Adam dug down a small amount to remove the existing turf to give himself a flat surface to begin working with. With the digging complete, Adam installed 4 large wooden sleepers around the area to create a strong border and began laying his sub-base. He laid a small layer of hardcore before compacting and levelling the full area as well as he could.
On top of the hardcore, Adam rolled out his two sheets of membrane to cover the remaining area and pinned them in place to ensure they would not be moved before his base was installed.
On top of his membrane, Adam began installing his 12ft x 10ft Plastic Log Cabin Base. Starting in one corner Adam laid 4 panels at a time and simply connected each neighbouring panel together using the specially designed slot and peg system. He repeated this process until he had installed all of his base which took no time at all.
With his foundation in place, Adam began filling in and around the base with decorative gravel (in the base) and large stones (around the base) to compliment the appearance of the log cabin once it had been installed.
Finally, with his base installed and filled all that was left to do was for Adam to wait for Noah Garden Rooms to install his new Log Cabin and for him to decorate and furnish as his new bar/man cave! As you can see from the photos, he did a great job of decorating his shed, it looks amazing!
Conclusion
A huge thank you to Adam for sharing the photos and information of his Log Cabin & Base installation to allow us to create this case study. We all agree his new cabin looks fantastic, Adam and his family will get many years of enjoyment out of it!
Adam told us: “The base was easy to work with but it is very important how level the sub-base must be under the Plastic Log Cabin Base. I would definitely use the product and yourselves again.”
If you have images of your project to share with us or have any questions regarding our fully recycled plastic bases then please do not hesitate to contact us.

